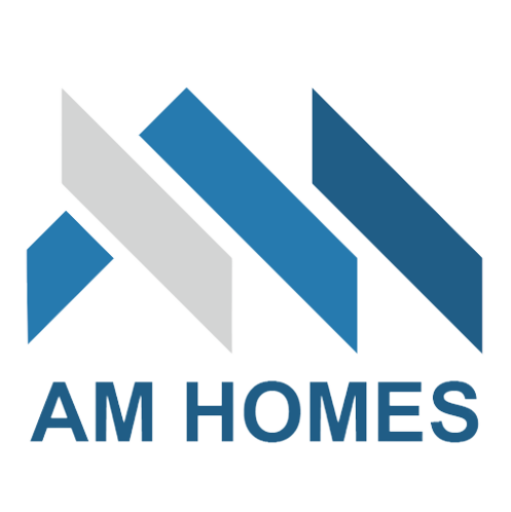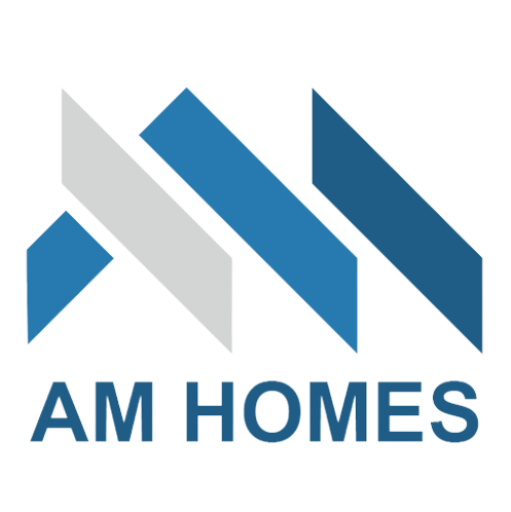
MILFORD
Land Area:1401 ㎡
Building Type: 9 Townhouses
Project Value: $30 Million
Project Status: Completed
AM worked with the developer in establishing a plan for this premium, medium-density housing development in Milford that would, according to our extensive market research and in line with Auckland’s unitary plan, not only meet the needs of discerning buyers but also be low-risk and achieve a high return.
Built-in the heart of Milford, and designed to encapsulate the vista, geographical benefits, and lifestyle quality of the area, the reception from buyers has been more than favourable with sales setting a new price record in the area.
Particular attention has been paid to the design of the interior, and one of New Zealand’s top interior design studios was engaged to oversee every detail from the selection of materials to colour matching. The budget was controlled effectively by sourcing materials from a variety of suppliers, and AM worked with the developer in creating a detailed marketing plan, pre-sales, and document design.
This project is on target to be completed by mid-2022.

GLENDOWIE
Land Area:925 ㎡
Building Type: 6 Townhouses and 1 free-standing house
Project Value: $10 Million
Project Status: Completed
For this project in Glendowie, AM assisted the developer in formulating a high-density, the mixed-development plan that took advantage of the topography and met the demands of the local market, and in doing so maximized the return on their investment.
The onset of the pandemic during the construction process greatly impacted supply chains. However, through close coordination with the construction team, AM helped to effectively manage materials supply and ensure the timely completion of the project.
This project has been completed.

HAURAKI
Land Area:759 ㎡
Building Type: 4 free-standing houses
Project Value: $8 Million
Project Status: Completing
When the council abruptly tightened its policies regarding resource consent the initial application for this project had to be scrapped and resubmitted to meet the new criteria. AM assisted the developer to make the necessary adjustments quickly and avoid lengthy delays. The result was that our client’s application proceeded smoothly and we were still able to ensure their overall expectations for the project were met.
In addition, AM was able to coordinate the project in such a way that the title is issued prior to code compliance being met, which reduced the project’s overall timeframe and saved our client money.

HAURAKI
Land Area:1410 ㎡
Building Type: 5 free-standing houses and 2 townhouses
Project Value: $12 Million
Project Status: Early 2023
There were several significant issues that required careful planning in order for work to be carried out on this project near Devonport. Access to the site was severely restricted, and a system for managing traffic flow and ensuring that neighbours had use of the shared driveway while still allowing for the delivery of heavy and bulky materials needed to be addressed.
AM, with the cooperation of the contractors, created a construction plan to be carried out in stages, designated a thorough traffic management plan, and arranged a delivery schedule that would create as little disruption to traffic and neighbours as possible. Transportation of the building frames to the site was coordinated succinctly and project delays were successfully avoided.
AM was largely responsible for the smooth management of on-site traffic and construction safety, and for ensuring obstructions were quickly removed. A plan to place elderly neighbours in alternative accommodation during some stages of the construction was also implemented.

WESTMERE
Land Area:766 ㎡
Building Type: 5 townhouses
Project Value: $14 Million
Project Status: Expected completion date-mid-2023
Located in a premium part of Westmere, our experts and local realtors advised against high-density development plans, and opt instead for a focus on fewer homes built to a higher standard. This decision makes it possible for the properties to be sold to buyers looking for a ‘luxury’ product and ensures maximum profits can be made from our client’s investment.
Before construction commenced, AM carried out a strict and meticulous bidding process that allowed our client to have better control over the contract details and minimised their risks. AM has also facilitated for the design and construction plan to be optimized to allow the project to proceed as planned in the original time frame, despite disruptions to the supply chain of materials during this time.

EPSOM
Land Area:1626 ㎡
Building Type: 6 Two-Story Townhouses and 7 Three-Story Townhouses
Project Value: $23 Million
Project Status: Expected completion date late 2023
This site posed numerous obstacles for our client, however, AM’s ethos has always been to turn weaknesses into strengths. Protected trees and a lack of necessary services were among some of the obstacles that needed to be overcome. A network of pipelines to bring in water, and carry away sewerage and stormwater needed to be established, and AM coordinated the communication between the local authorities, neighbours, and engineers to make this happen prior to the commencement of construction.
Other issues such as noise and traffic control, as well as the unconventional geology of the site, posed further challenges. Through active negotiations with surrounding residents and the local council, AM assisted our client in being granted approval for the project.

